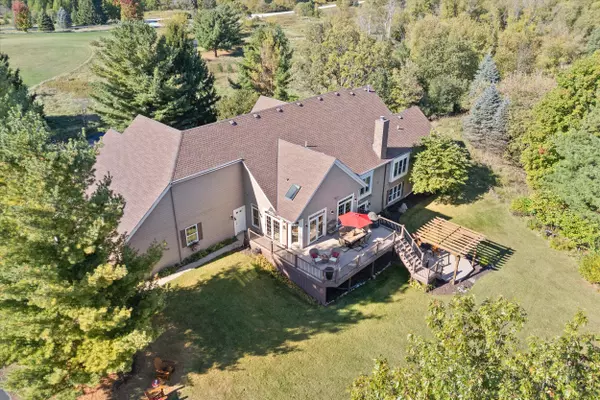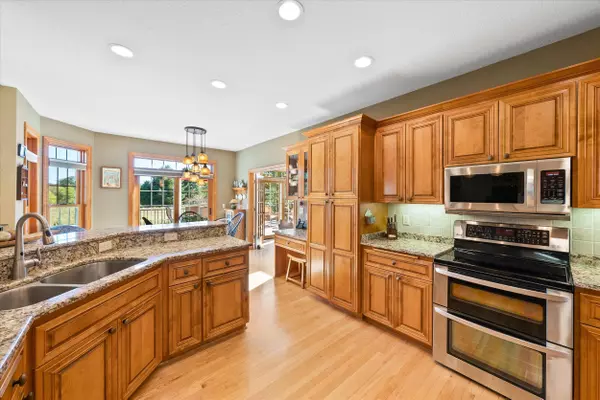1123 Riley Rd Erin, WI 53027
3 Beds
2.5 Baths
2,514 SqFt
UPDATED:
Key Details
Property Type Single Family Home
Listing Status Contingent
Purchase Type For Sale
Square Footage 2,514 sqft
Price per Sqft $309
Subdivision Watercress Springs
MLS Listing ID 1939507
Style 1 Story,Exposed Basement
Bedrooms 3
Full Baths 2
Half Baths 1
Year Built 2001
Annual Tax Amount $4,667
Tax Year 2024
Contingent With Offer
Lot Size 6.670 Acres
Acres 6.67
Property Description
Location
State WI
County Washington
Zoning Residential
Rooms
Basement 8+ Ceiling, Block, Full, Full Size Windows, Stubbed for Bathroom, Sump Pump, Walk Out/Outer Door
Interior
Interior Features Cable TV Available, Central Vacuum, Gas Fireplace, High Speed Internet, Skylight, Vaulted Ceiling(s), Walk-In Closet(s), Wet Bar, Wood Floors
Heating Natural Gas
Cooling Central Air, Forced Air
Flooring No
Appliance Dishwasher, Dryer, Microwave, Oven, Range, Refrigerator, Washer, Water Softener Owned
Exterior
Exterior Feature Brick, Fiber Cement, Wood
Parking Features Electric Door Opener
Garage Spaces 3.5
Accessibility Bedroom on Main Level, Full Bath on Main Level, Laundry on Main Level, Open Floor Plan, Stall Shower
Building
Lot Description Cul-De-Sac
Dwelling Type Association,Subdivision
Architectural Style Ranch
Schools
High Schools Hartford
School District Hartford Uhs







