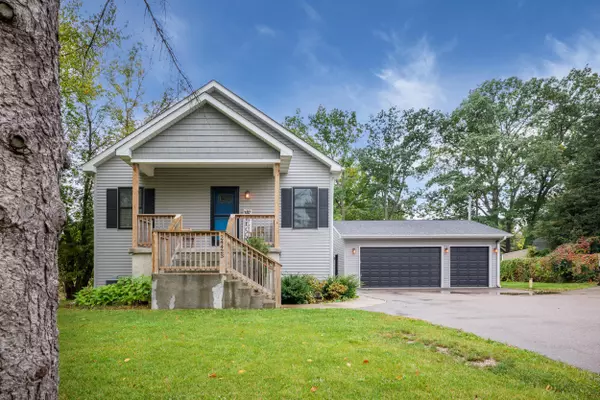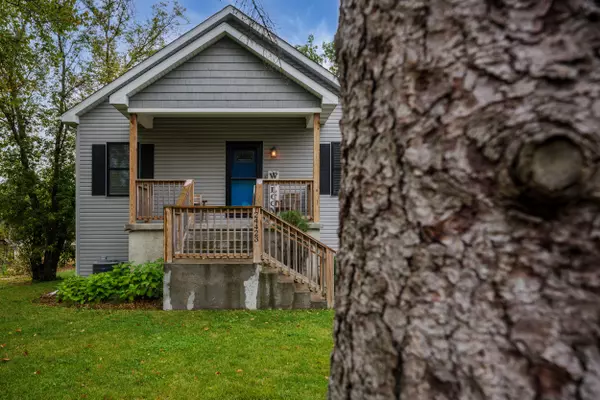24423 66th St Paddock Lake, WI 53168
5 Beds
3 Baths
2,612 SqFt
UPDATED:
Key Details
Property Type Single Family Home
Listing Status Active
Purchase Type For Sale
Square Footage 2,612 sqft
Price per Sqft $183
MLS Listing ID 1939555
Style Multi-Level
Bedrooms 5
Full Baths 3
Year Built 2018
Annual Tax Amount $5,751
Tax Year 2024
Lot Size 10,890 Sqft
Acres 0.25
Lot Dimensions 100x110
Property Description
Location
State WI
County Kenosha
Zoning Res
Rooms
Basement Finished, Full, Full Size Windows, Shower, Sump Pump
Interior
Interior Features Cable TV Available, High Speed Internet, Pantry, Simulated Wood Floors, Split Bedrooms, Vaulted Ceiling(s), Walk-In Closet(s)
Heating Natural Gas
Cooling Central Air, Forced Air
Flooring Unknown
Appliance Dishwasher, Disposal, Dryer, Microwave, Oven, Range, Refrigerator, Washer, Water Softener Owned
Exterior
Exterior Feature Vinyl
Parking Features Electric Door Opener
Garage Spaces 4.0
Waterfront Description Lake
Accessibility Level Drive, Stall Shower
Building
Dwelling Type Subdivision,Water Access/Rights
Water Lake
Architectural Style Contemporary
Schools
Elementary Schools Salem
High Schools Central
School District Salem
Others
Virtual Tour https://visithome.ai/gViCvVr7NziBmHqK6hPgag?t=1760400945&mu=ft







